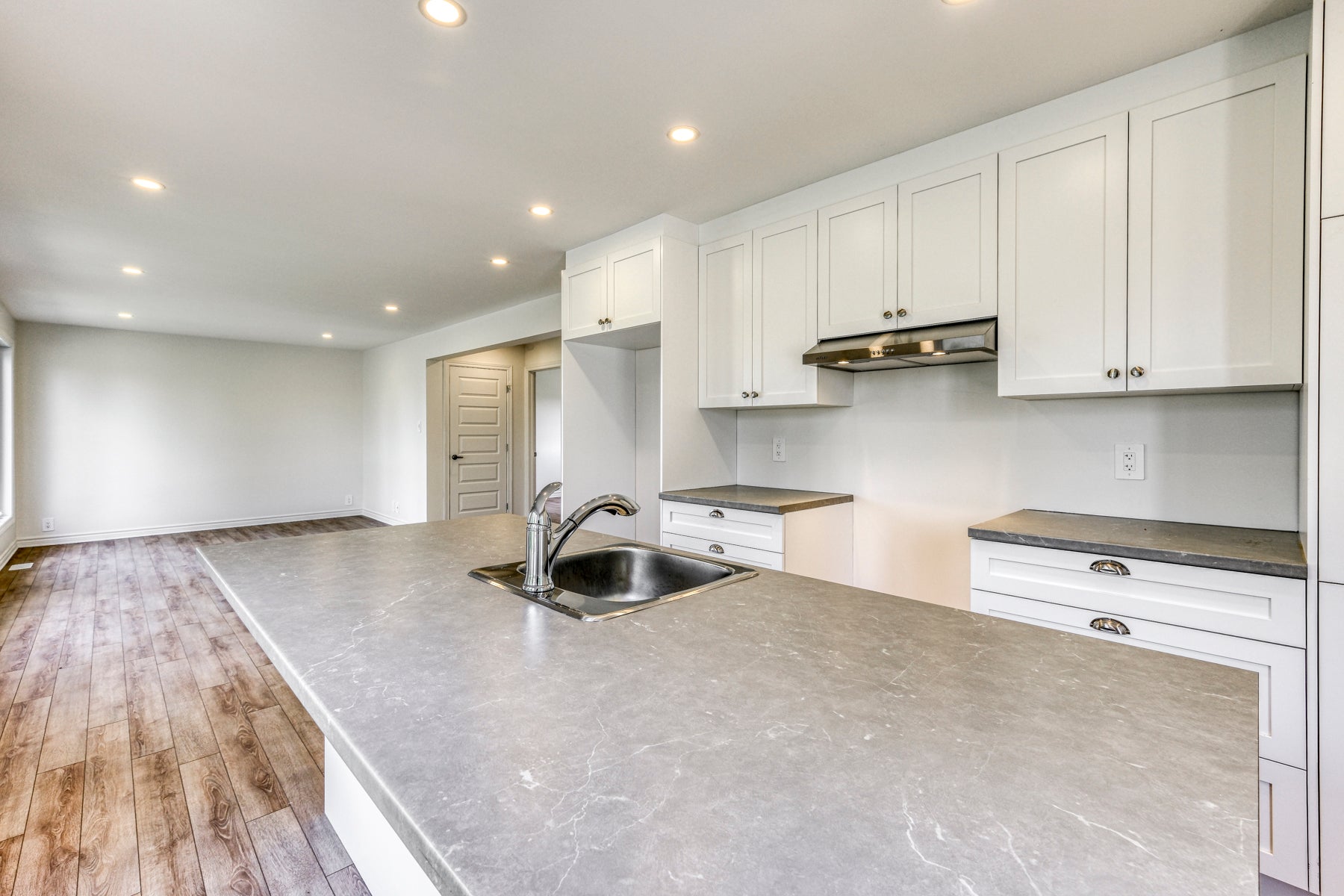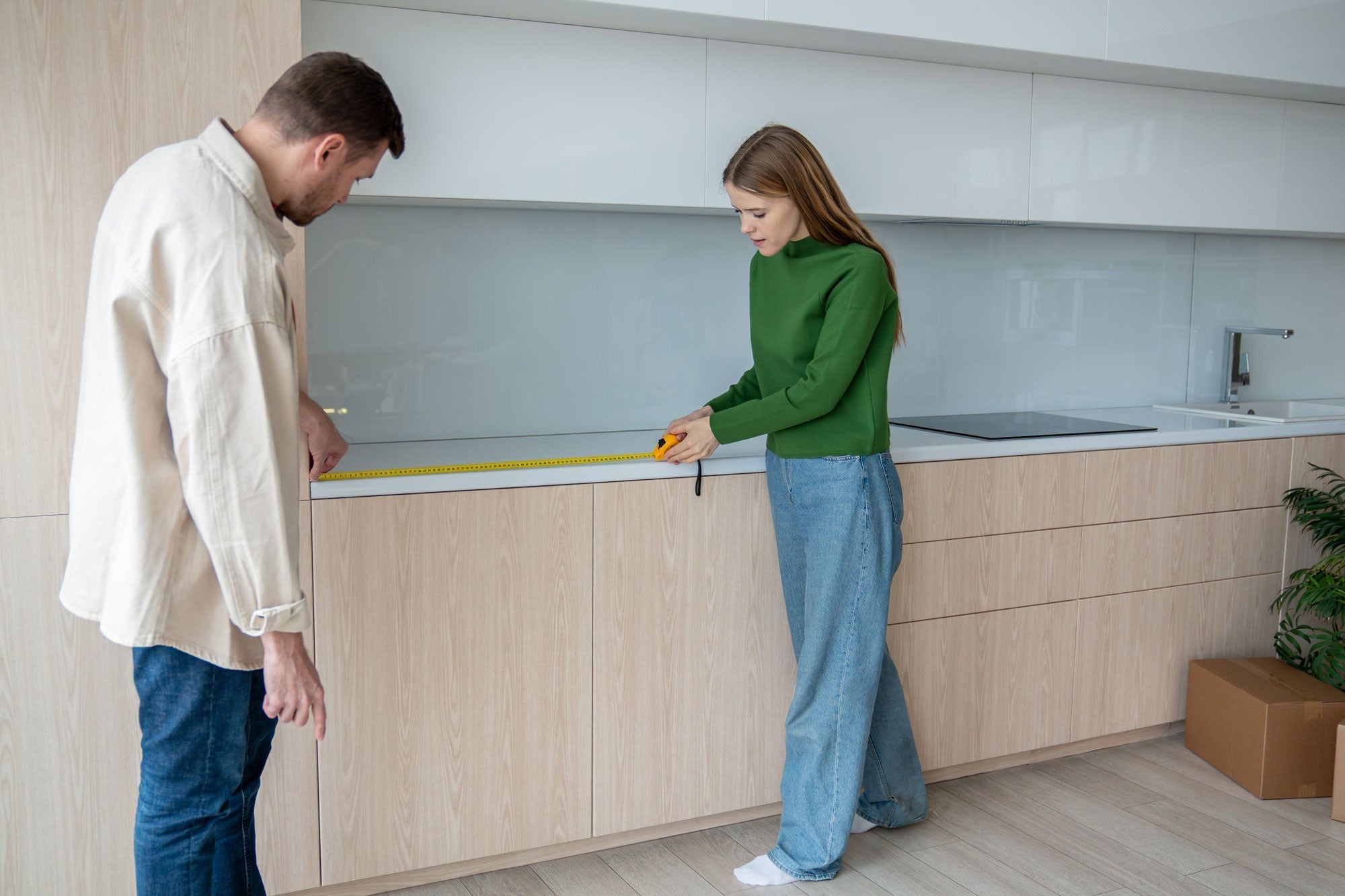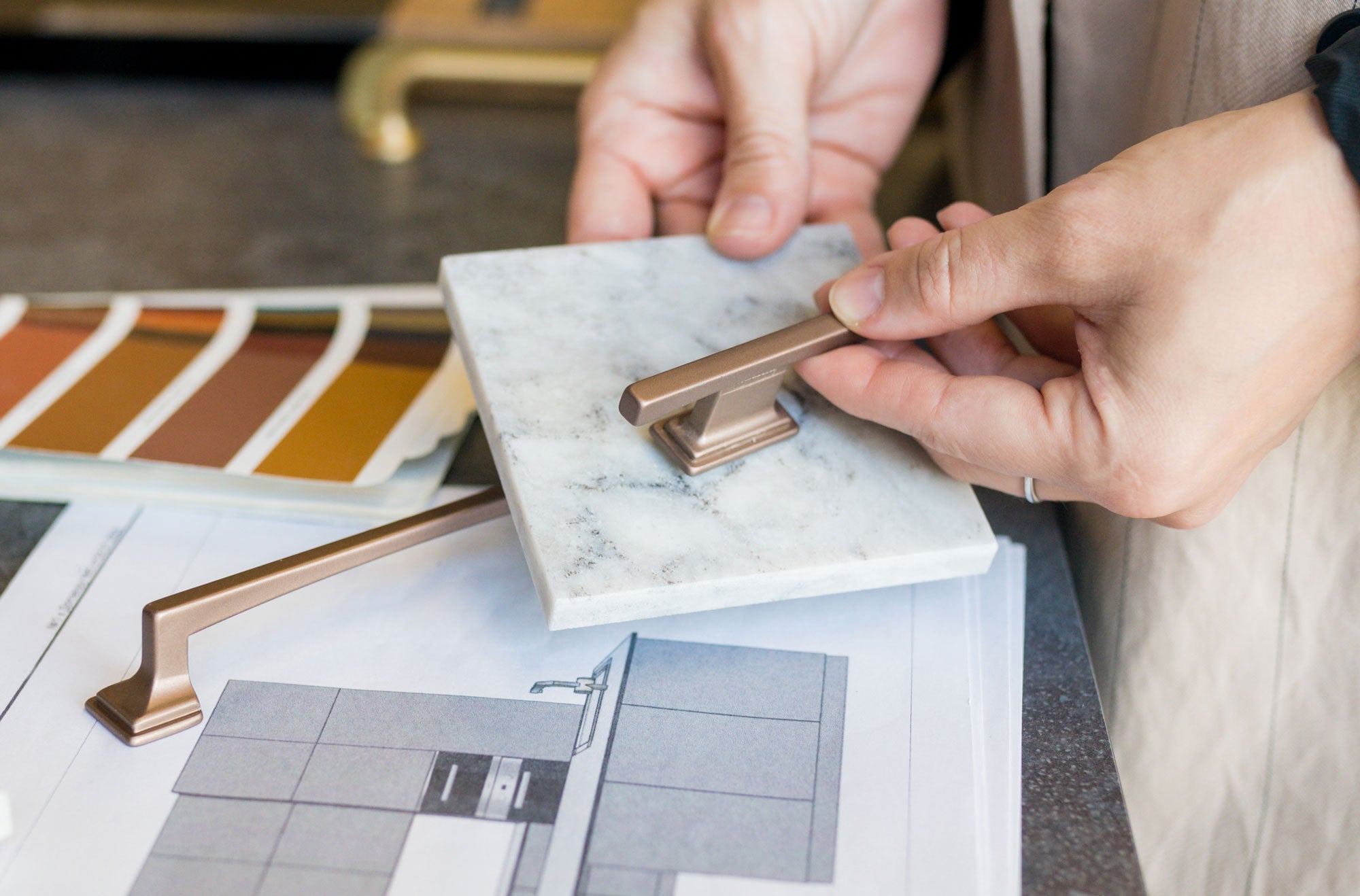Treat yourself to the design you want with our various heights of upper modules and pantry units! 🌟
We recommend adding a molding to close the space up to the ceiling, providing a sleek and complete finish. It is also important not to install your cabinets directly to the ceiling as ceilings are often crooked.
Available Options:
30'' modules: Wall height reaching 84''

36'' modules: Wall height reaching 90''

39'' modules: Wall height reaching 93''

We also offer several other heights for some boxes. You can combine two boxes to obtain an even greater height.
Discover all the available options and shop now: Upper cabinets
To choose the right alignment height for upper cabinets in a new kitchen, here are some key steps to follow:
-
Consider User Height: Consider the height of the people who will be using the kitchen. Cabinets should be accessible without requiring a ladder or excessive effort.
-
Determine Countertop Height: Measure the height of the countertops from the floor. Kwizine kitchen cabinets measure 34 3/4'' with the legs fitted. Generally, upper cabinets should be placed approximately 18-30'' above the countertop to allow for a comfortable workspace.
-
Ceiling Height: If you have high ceilings, you can install cabinets up to the ceiling to maximize storage space. If the ceilings are low, make sure the cabinets don't make the space feel oppressive.
-
Functionality: Determine the intended use for each part of the cabinets. Place frequently used items at an accessible height, and reserve higher heights for less common items.
-
Harmonize with Design: Make sure the alignment of the cabinets fits well with the overall design of the kitchen. The cabinets should complement the style and proportions of the room.
-
Check Cabinet Dimensions: Make sure the cabinet dimensions are appropriate for the available space. Cabinets should not protrude or leave too much empty space above.
-
Test Accessibility: If possible, test with mock-ups or scale models to verify that the cabinets are at a comfortable and practical height.
- Visit our showrooms to familiarize yourself with heights.
By following these tips, you will be able to choose the height of the upper cabinets that will be both functional and aesthetically pleasing for your new kitchen.





Share:
Why renovate your kitchen?
Choosing the right new bathroom vanity